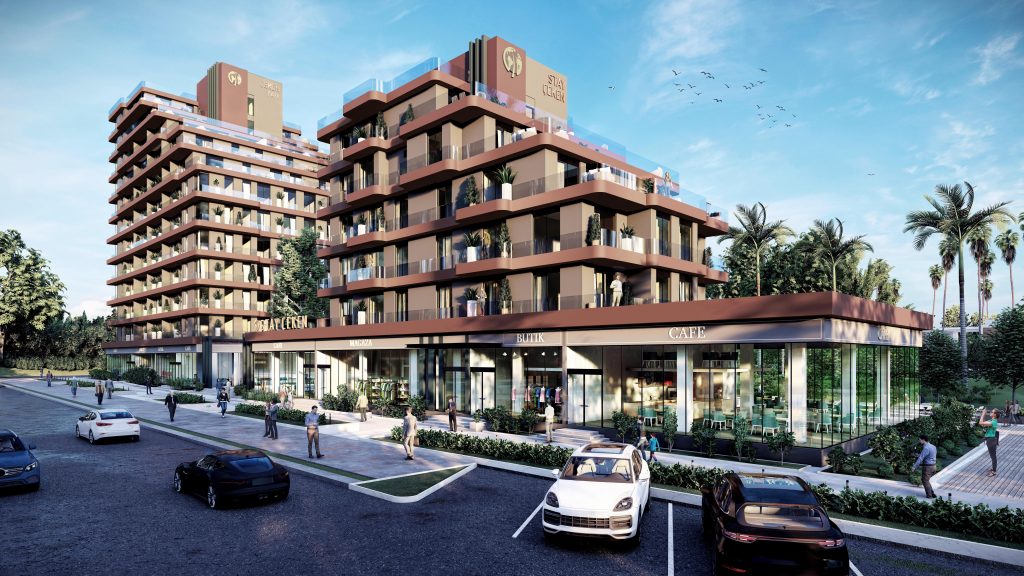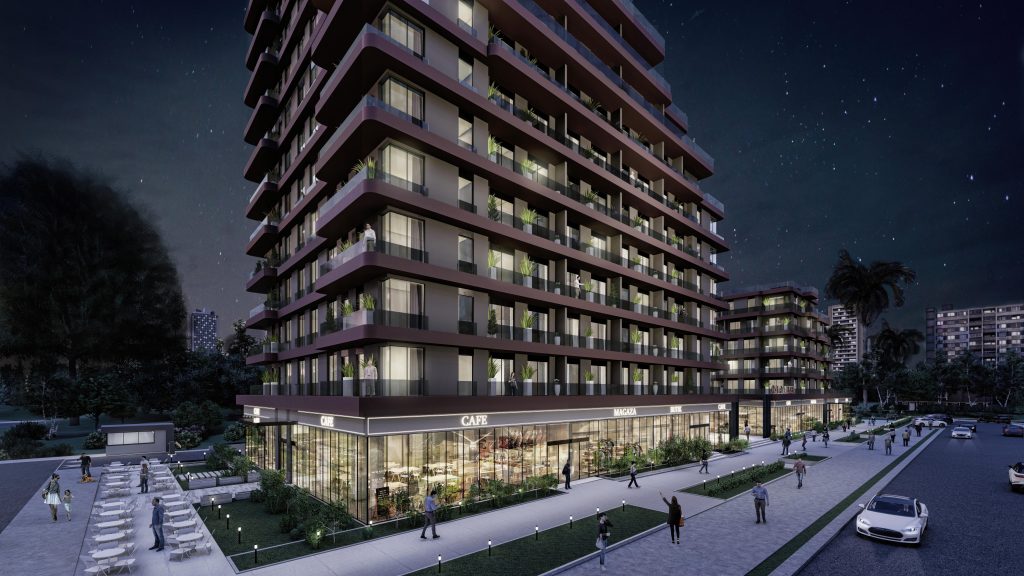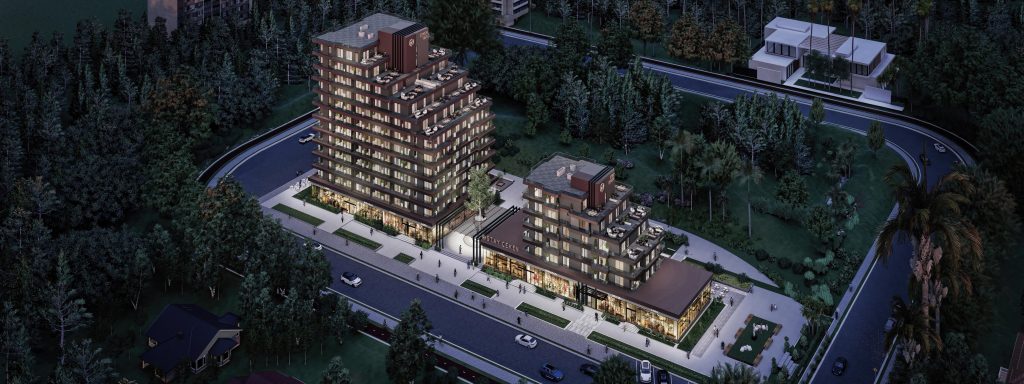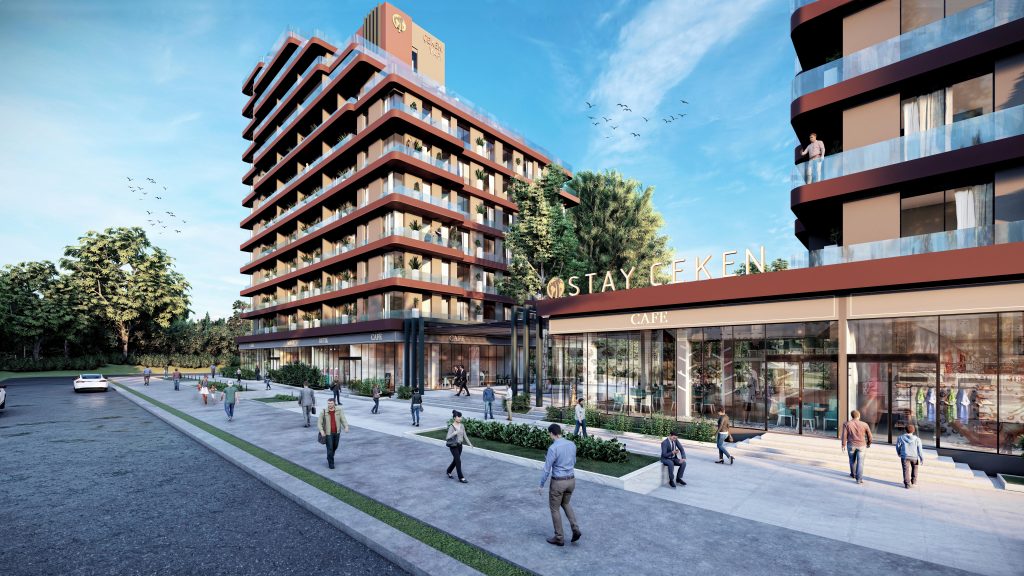October / 2020
İstanbul / Turkey
The facade and interior designs of the Stay Çeken project have been made and the visualizations have been completed by us. The mixed-use project in Kağıthane includes residential, office, commercial and social areas. With numerous residential units, workplaces and service units, a city simulation has been created that adapts to the constantly moving city life. While there are social areas and workplaces integrated with the landscaping on the ground floor, units towards the upper floors have been customized. With the placement of the terrace, an open use area equal to the apartments was created. A courtyard was created indoors and supported by green space. Businesses were positioned on the lower elevations and streets, meeting points and squares were created with openings.




