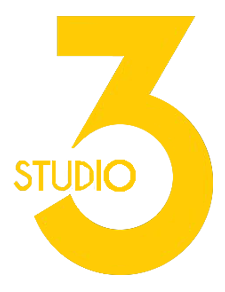November / 2020
Samsun / Turkey
Architectural design and office interior design of Arkoz aerated concrete company were made. The design, which was inspired by the logo of Arkoz aerated concrete company, has been followed by a path suitable for the modern office design with the colors and sharp lines of the logo. The office meets with a large and high ceiling open space. A green wall has been created behind the information section. The bottom of the wooden staircase is covered with greenery. Another wall was designed as a vertical flowerpot with the aerated concrete itself and covered the wall. In the office and meeting rooms, openness and spaciousness are emphasized, and the walls and surfaces are designed with the inspiration from the logo. The lighting has been designed to be compatible with the general concept.









